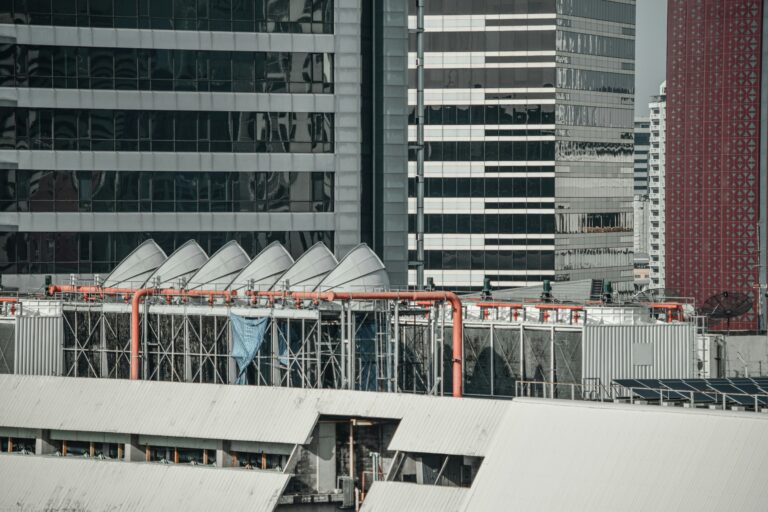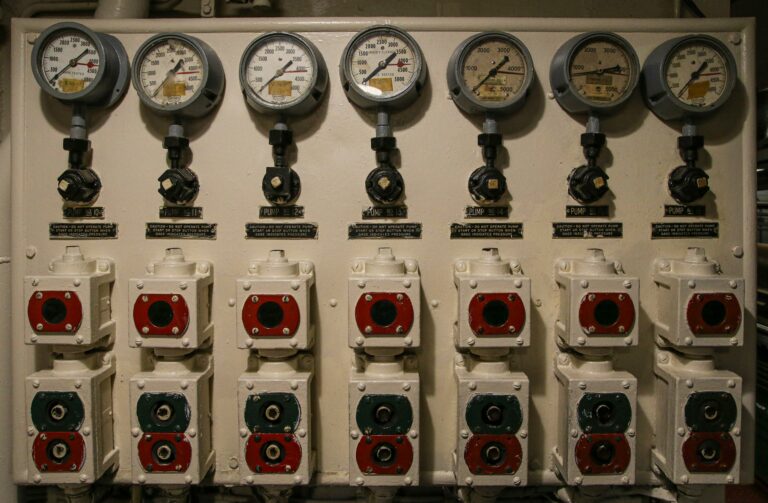List of HVAC Companies in the USA: Tips to Find the Best Fit for Your Project in 2025
The HVAC companies play a vital role in maintaining a healthy and comfortable indoor environment.
Read ArticleMEP, which stands for mechanical, electrical, and plumbing services, forms the structural base for the construction of residential and commercial buildings. MEP has become mandatory in today’s construction field scenario. This new innovative concept is a blessing for the construction industry. MEP technology minimizes operational costs and serves as a time-leveraging tool for the stakeholders of the MEP Companies.
Necessity of MEP drafting services in the latest building construction
Nowadays, MEP drafting service is a prerequisite for every commercial and domestic building due to its inherent innovative technology. MEP drafting services cover the entire building strategy. MEP includes the HVAC system, concealed wiring, fire alarms, and power distribution. It also encompasses the water supply and drainage system. The MEP system covers all the departments involved in the building construction. Hence, the work of all the involved building personnel becomes very smooth due to the available coordination facility. They can communicate among themselves at any moment and can resolve any dispute at any instance. MEP sorted out the associated risk factors, leading to building constructions with almost complete accuracy. MEP technology also minimizes the operational charges required for the entire construction process. It also saves the time needed for the construction of the building. As a whole, the MEP system forms the structural framework for both residential and commercial buildings.
Key roles of MEP drafting services
MEP companies utilize broad-level building designs created by civil engineers and architects to ensure flawless building structure. This innovative technology creates a 3D design model that completely obeys the legal rules and developing codes. After planning the design, the contractors will give light to the installation phase. MEP drafting includes installing HVAC units, electrical units, supply of water, drainage, and sewage systems. The MEP drafting system enables the detection of fire risk and prevention through suppression components and sprinklers. Thus, it prevents any unfortunate fire disaster. The excellent planning and design of the MEP system enables energy utilization, and hence, it helps protect the environment. It also provides a choice of smart light controls by providing modern MEP designs. The Professional MEP drafting services also regulate the heat content of the building premises by utilizing the HVAC system. Thus providing a soothing and comfortable atmosphere inside the building premises. The HVAC system is different for residential and commercial buildings.
In the case of residential buildings, the HVAC is either a split air-conditioning (AC) or rather a window air-conditioning (AC) structure or layout. The split AC is made of an outdoor unit that comprises a compressor and condenser, and the indoor component includes the evaporator coil and blower. In the case of commercial buildings, the HVAC components are centrally located. Here, the HVAC has a series of vents and ducts so that the entire building gets a uniform distribution of conditioned air in the interior.
The electrical components of the MEP system also play a very important role in building construction. The adequate placement of the electrical sockets and circuits not only enhances the safety of the building but also triggers the beauty of the interior.
Drafting of building projects
Building project drafting plays a very vital role in the architectural strength of the construction. This is what makes a house habitable, durable, and safe. The different components of MEP structures encompass the mechanical, electrical, and plumbing strategies. A detailed description of each of the components is mentioned below;
Mechanical
The mechanical structures guarantee the ventilation, heating, and cooling of the building (HVAC system). This type of drafting is completely dependent on the location, climatic condition of the building place, and finally, the nature of the building construction. The layout and installation of the HVAC system entirely depend on the building type. In the case of residential buildings, air conditioners with split systems and outdoor units are used in most homes. This outdoor unit has a coil and blower, which condition the air inside the room. In commercial construction, the HVAC system, which is centrally located, is comprised of an air duct series. This series of air ducts allows the conditioned air to flow inside the room. The mechanical components for drawing include the layouts for ducting, equipment, and piping.
Electrical
The electrical drafting in MEP services is the primary need for the successful construction of both residential and commercial buildings. It includes the design, planning, layout, and installation of the system, along with the maintenance of electrical wires and cables. Most importantly, one must have a knowledge of the electrical load requirement and the fluctuation of the voltage before designing the plan. In addition to this, the electrical planning also includes the layout and design of light so that it can give a trendy look that enhances the beauty of the interior. The electrical components include circuits for power generation, circuit breakers, distribution panels, wiring, and many more. These components depend on the MEP system to provide a flawless electrical supply for civil project work.
Plumbing
Drafting of plumbing services also plays a crucial role in the building construction. It regulates the water supply in the entire building premises to provide proper drainage and sewage control. This ensures hygiene maintenance. The plumbing services also provide planning for the placement of pipes and fixtures to provide uninterrupted water supply. It also provides clean drinking water and conserves wastewater management. The planning also includes rainwater conservation and avoids contamination of drinking water.
After having the planning and design, the MEP companies focus on the building construction work. Their key objective is to provide a hospitable, durable, comfortable, and safe house to the people, both for residential and commercial purposes respectively. The MEP companies have an efficient team of civil engineers, architects, and many more. The engineers are the first to start from scratch, and depending upon the requirements, they ultimately design the MEP plan. After the successful creation of MEP planning and design, the next role is of the MEP Contractors. The contractors then work on the physical installation process of the MEP plan. After launching the MEP system planning design, the next step is installation, and MEP experts handle this next stage. They test every component of the installed MEP system. This is to ensure the adequate functionality of the component. They test all the components and fixtures of mechanical, electrical, and plumbing systems. It ensures a quality check-up and provides uninterrupted functionality of the MEP system. The MEP companies also provide maintenance and upgrades to the system whenever required. Maintenance and upgrades avoid breakdowns and provide uninterrupted functionality inside the building premises.
The HVAC component of the MEP system is very beneficial for many industrial areas that require standard air quality, like laboratories, pharmaceuticals, hospitals, oil and gas, residential constructions, etc. It also regulates the internal temperature accordingly.
The accuracy level of the MEP system
There are many important features accompanied by the MEP services that boost the entire setup of this concept and conclusively lead to the formation of a precise and accurate version of a newly constructed building. The unique features of this MEP services are as mentioned below;
1. The BIM concept – BIM stands for building information modeling, and it is a concept that works on a 3D modeling system. This system engulfs the engagement of the stakeholders, as well as the builders, contractors, engineers, architects, real estate developers, and other construction professionals. As a whole, all of these people execute the civil project comprehensively with the best version of the digital representation of the project. Along with the 3D model, the BIM also brings a new concept of a 4D model that comprises a time management tool and a 5D model that encloses the cost management tool. This presented the digital representation of the various functionalities and risk management factors, along with the potential challenges that may arise.
2. The BIM tool enables the stakeholders to work cohesively and work in coordination with each other. It resolves the possible conflict of various departments and hence results in the development of high-quality civil projects with negligible error.
3. Due to this BIM tool, the stakeholders can share their data and can resolve design conflicts by communicating with each other. This reduces operational costs and helps leverage time.
These features resulted in MEP design accuracy.
Conclusively, we see that MEP services are booming in the construction sector. The modern, innovative technology associated with the MEP system is a gateway to an era of new building strategies. The integration and collaboration of MEP in the BIM model is a dramatically superb way of smoothly functioning the execution of the civil project. This gives a clarified visual representation of the entire project work through its 3D model strategy. This strategy makes the building personnel’s job very easily accessible. They can now operate in coordination with each other and can hence construct a flawless building with almost no error. This ultimately saves operational costs and time.

The HVAC companies play a vital role in maintaining a healthy and comfortable indoor environment.
Read Article
The dynamism and revolution in HVAC design services USA have witnessed significant development, involving innovative technology and software applications.
Read Article