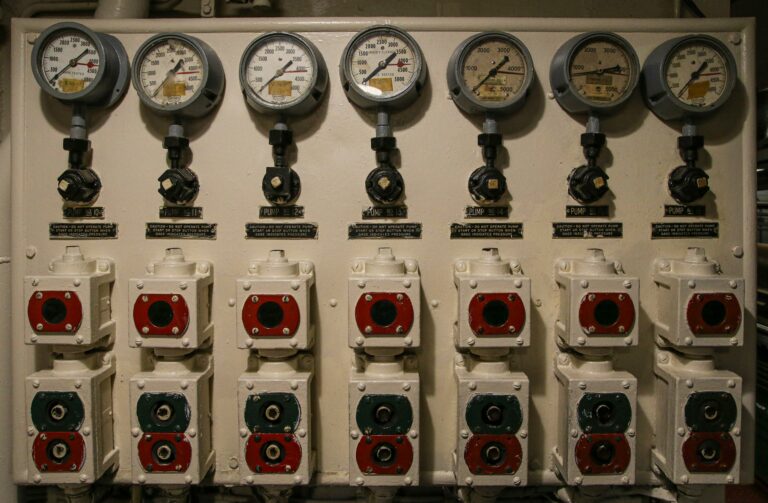List of HVAC Companies in the USA: Tips to Find the Best Fit for Your Project in 2025
The HVAC companies play a vital role in maintaining a healthy and comfortable indoor environment.
Read ArticleManual J, D and S Heat Load Calculations refer to a set of standardized procedures used in HVAC to calculate and analyse a building’s heating and cooling requirements.The Manual J heat load calculations denote the overall heat load of the building. The designing of the ductwork to distribute the load is done by Manual D designs. The HVAC equipment selection is based on the calculation deliberated by the manual S load. All these concepts were developed and introduced by the ACCA (Air Conditioning Contractors of America) into the civil business.
Manual J Load Calculations
Broadly speaking, manual J calculations locate a building’s HVAC capacity. It also suggests the size of the equipment needed for heating and cooling a building. The technicians, builders, contractors and installers work with ACCA-approved Manual J-load calculations and
select HVAC equipment capacities for the building. It is the primary step in designing a new HVAC system and is used to calculate heating and cooling loads.
Manual D Calculations
Manual D load calculations denote the step-by-step process of finding the heating and cooling load for each room in a high-rise building. This calculation is done with the assistance of ACCA Manual D guidelines. This is primarily needed to design a duct system to deliver heating and cooling loads.
Manual S Calculations
Determining the appropriate size and proportion of the HVAC system of a building is done with manual S calculations. Like others, this calculation is also done using ACCA (Air Conditioning Contractors of America) norms. This calculation of Manual S system selection is broadly done by accounting for manual J calculation figures. Other factors taken into consideration are:
All these factors help to zero down to the choice of HVAC type based on the residential need.
Load calculation is the first and fundamental step in the modern HVAC design procedure. This ensures hassle-free duct system installation and improves energy efficiency, indoor air quality, residents’ convenience and comfort, and the overall durability of the building. Here is a detailed account of the benefits of manual H, J, and S load calculations.
All three calculations are quite tedious and require a few factors to be considered for accuracy. For the Manual J load calculation, it is essential to consider a plethora of factors. The size and type of the window and door, as well as the material, thickness and insulation level of the exterior wall and the roof, are extremely crucial factors. The shape, ceiling height and square footage of the building are calculated as a part of the main manual J load. Other peripheral factors that need to be plugged in are local climate data, air filtration data, lighting load and appliance heat gain figures. Engineers also take into account the occupancy level and activity level of the residents before deriving the heat load calculations.
The calculation of Manual D duct design also needs quite a few factors for a seamless load distribution. The duct material, size, insulation level and layout are very important factors for this analysis. Moreover, airflow and duct leakage rates are also taken into account.
Manual S calculation ensures the right choice of equipment for heating and cooling. The capacity of the equipment, the rating, and user reviews are crucial factors in the calculation. The type of HVAC, including the nature of the heat pump and air conditioning, is also factored in for a flawless derivation.
The calculation for manual J Load is a step-wise affair, yet a streamlined process.
Manual J Load Calculation: A Step-by-Step Guide
The manual J, D and S calculations are crucial and imperative for a residential complex. These figures and analyses make the project worth living and boost its comfort and convenience level. Many engineering firms specialize in such calculations and analysis to execute a civil project successfully. Among many popular names, Rual Design LLC is an acknowledged brand. Headquartered in Cheyenne, USA, Rual is a top-end MEP firm specializing in professional design and drafting services in the USA. Their dedicated team of civil engineers, planners, and architects specializes in manual J, D, and S heat load calculations and offers the best analysis report for every project. If you are looking for a firm to help you with theseheat load calculations and analyses, Rual Design LLC leaves no second thoughts.

The HVAC companies play a vital role in maintaining a healthy and comfortable indoor environment.
Read Article
The dynamism and revolution in HVAC design services USA have witnessed significant development, involving innovative technology and software applications.
Read Article