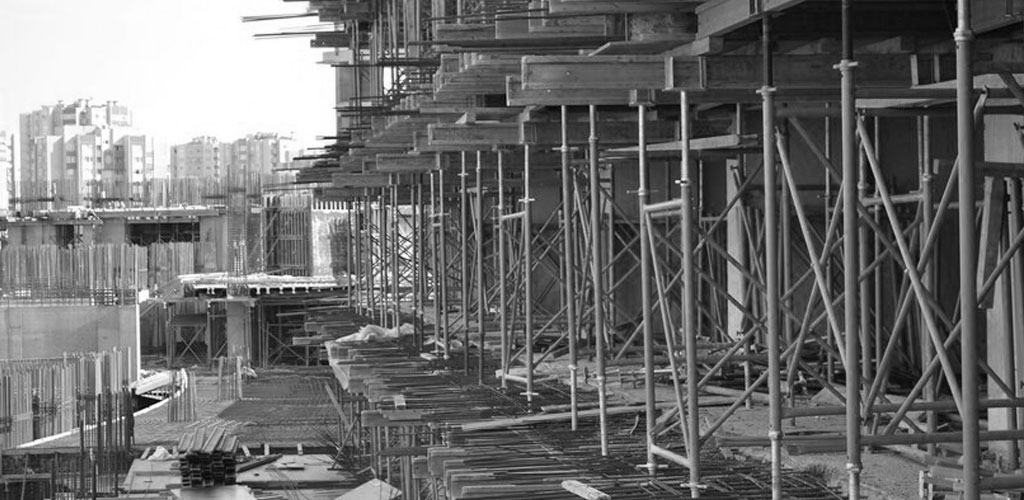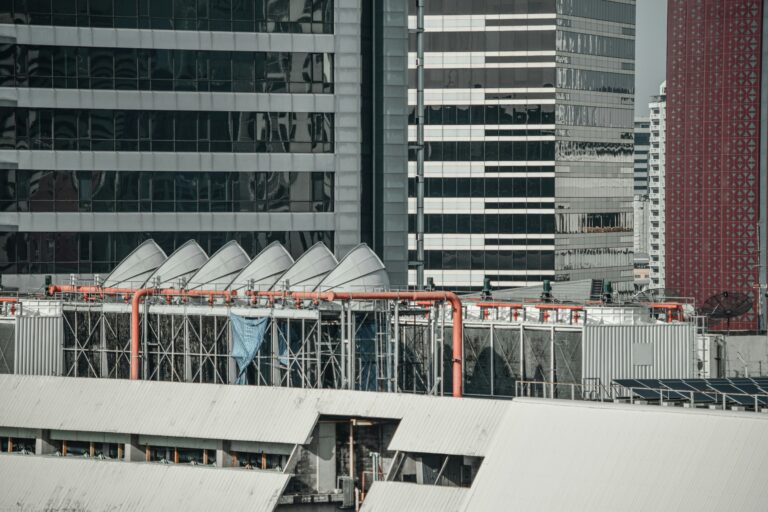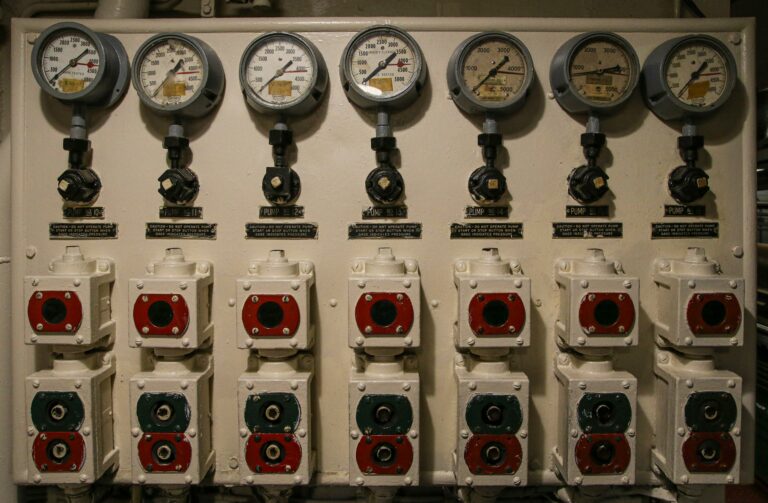List of HVAC Companies in the USA: Tips to Find the Best Fit for Your Project in 2025
The HVAC companies play a vital role in maintaining a healthy and comfortable indoor environment.
Read ArticleAbbreviated as mechanical, electrical, and plumbing, MEP refers to planning, designing, and managing all the mechanical, electrical, and plumbing structures in a building. This system makes the building robust, safe, and sustainable.
Broadly speaking, an MEP façade of a building comprises the entire HVAC systems, fire alarms, conduit cables, lights, and power distribution, as well as the drainage, water supply, and fire suppression systems. It is an integral part of the construction of both commercial and residential buildings
The mechanical structure of an under-construction building encompasses ventilation, heating and air conditioning systems. It also includes other climate control elements. A proper plan and design make the house comfortable and sustainable in all weather conditions.
Construction and placement of the electrical conduits, concealed wiring, lights and fire alarms determine the safety of the living space. Lights, fixtures, appliances, and outlets all fall under the forte of electrical planning and systems.
Speaking of construction, plumbing is the most crucial structure and design. From water supply, pipes and hoses to fixtures and appliances, the design, layout and placement of everything is included. Plumbing broadly considers the drainage and sanitation system of a house and, thus, the most crucial element of architectural design. This also includes details of the sewage system and wastewater disposal. Moreover, plumbing designs also encompass the entire fire suppression system, including water sprinklers and fire hydrants.
There are quite a few renowned MEP companies that specialize in comprehensive architectural design services and solutions for diverse residential and commercial projects. The in-house team of MEP engineers understand the scope of the project and layout and plans a detailed building design before the construction commences. The engineers on board are trained, skilled and professional in handling various projects and emphasize the scope and attention to detail. Here is a close glimpse into the roles and responsibilities of MEP engineers.
The most important work of an MEP engineer is to review the plan and procedure of the construction. They are also responsible for managing the staff and workers associated with the project, which includes architects, builders, designers, civil contractors, plumbers, electricians and carpenters. Moreover, the MEP engineers also work on the cost estimates for plumbing, electrical, and mechanical structures for the construction project.
The workforce involved with the construction project is guided, directed and supported by the MEP engineers on site. From designers, architects and builders to contractors, masons and electrical and plumbing specialists, everyone complies with the advice and suggestions of the MEP specialists. From planning the work schedule and analyzing the problems and challenges to suggesting and chalking out the solutions, the engineers seamlessly do it. Mostly, they multi-task and work on different projects at the same time.
A qualified and experienced MEP engineer possesses excellent communication skills and displays unmatched leadership qualities. Being responsible for managing the project site and the diverse workforce, MEP engineers communicate effectively and impactfully to diverse audiences. Moreover, he is also responsible for updating the project head about all the MEP integration developments and challenges faced during the execution phase.
All the MEP design and planning-related paperwork and documentation are conducted seamlessly by these engineers. They monitor the development of the project, MEP construction status and quality and update project reports for clarity and comprehension. These specialists also observe and document any deviation from the MEP plan.
Proper monitoring of the workers and contractors is the key responsibility of the MEP engineers. From tender drawing and mechanical shop to final installation, every process is strictly monitored and reviewed by the MEP engineers.
Another critical role of the MEP engineer is assuring the safety and security of the entire workforce on site. It is his sole duty to keep a strict watch and stop construction work if anything unsafe is followed. Adhering to environmental norms during MEP construction is another area that is monitored by engineers.
MEP systems play an immensely important role in planning and designing modern buildings. It is the crux of any building architecture, ensuring the building’s safety, comfort, sustainability and safety quotient.
Mechanical electrical plumbing design is essential for a plethora of reasons. To start with, it assures the safety of residents by providing functional fire detection and prevention systems through sprinklers and suppression components, as well as reliable electrical and power distribution. A well-designed and well-planned MEP system keeps the fire suppression system in the right place, which ensures protection against any fire disaster in the building. With structural layouts of HVAC, smart light controls, and energy utilization, MEP planning and design encourage energy efficiency and environmental protection. These measures can also help reduce the environmental footprint of the construction project and eventually save the overall operating costs.

The mechanical structures regulate the thermal controlling capacity of the building through HVAV structures. These structural elements enable the buildings to maintain a soothing indoor environment by controlling temperature, air quality and moisture level. Right from the initial design of the HVAC system to its maintenance, mechanical structures and designs are vital for creating a comfortable and healthy residential or commercial space.
Speaking of mechanical structural designs, different types of HVAC systems can be executed depending on the specific requirements and scope of the project. The mechanical structure of large commercial projects is quite different as a central HVAC is installed. This central HVAC consists of a series of vents and ducts that help even and seamless distribution of conditioned air to the building. If there is a residential building, the mechanical layout includes a split-ac or window-ac structure and layout. The split-ac system comprises an outdoor unit holding the compressor and condenser and an indoor component that houses the evaporator coil and blower. Be it any type of project, a detailed and project-specific mechanical design is needed to ensure and optimize energy efficiency and thermal control.
Electrical structuring and design are some of the most crucial aspects of the architectural design of a building. Proper planning and execution of electrical sockets and circuits is not only required to enhance the safety quotient of the building but also to boost the functionality of the space.
Electrical design is needed to plan and place power supply units, lights, and communication systems within a building. Electrical components that are included in an architectural plan are distribution panels, power supply circuits, wiring, lights, fixtures, circuit breakers, fixtures and data network. These components need to be planned wisely and as per the requirement of the project to ensure uninterrupted power supply and smooth functioning of lights and appliances.
As a part of MEP planning, factors like the estimation of electrical load, electrical code compliance, and voltage capacity requirements are considered. A well-structured plan and estimation ensure that the electrical components can regulate the power demands of the building without causing any risk. Moreover, issues like overloading circuits or causing safety hazards are also avoided.
Electrical design and plan play a vital role in boosting the aesthetic look and feel of the space. Be it a commercial building or a residential apartment, modern and stylish lights and fixtures make the space look visually appealing. The use of energy-efficient and smart lights makes the home look trendy, modern and smart.
It is needless to mention that, proper planning for plumbing work is an integral part of the MEP drafting services of a construction project. It is the system that ensures a safe and uninterrupted water supply to different parts of the house and seamless disposal of wastewater.
The various components that are part of this design are taps, fixtures, pipes, tanks, storage and drainage components. While chalking out the plumbing plan during the MEP design process, the size and layout of pipes should be judiciously planned to see effective water distribution throughout the premises. The selection of the fixtures, faucets, and WC needs to be done while keeping in mind the space available as per the MEP layout. It is also crucial to procure items that are robust, easy to use and highly durable.
Moreover, safe and hassle-free disposal of wastewater, sewage, and drainage is an important part of this plan and has a serious impact on the design of modern buildings. However, components of fire suppression systems like fire sprinklers are also part of the plumbing design and layout that eventually impact the safety quotient of the project.
MEP is a crucial part of every civil construction project, and it enhances its functionality and safety. There are quite a few renowned companies that specialize in MEP design and planning, and Rual Design LLC tops the list. Nestled in Wyoming, USA, this company is a true champion in the domain of MEP design. Known for innovative and trustworthy solutions, Rual Design LLC caters to the residential, commercial, healthcare, and industrial sectors. If you are engaged with a construction project and looking for a company that specializes in MEP planning skills, Rual Design LLC is the ultimate choice.

The HVAC companies play a vital role in maintaining a healthy and comfortable indoor environment.
Read Article
The dynamism and revolution in HVAC design services USA have witnessed significant development, involving innovative technology and software applications.
Read Article