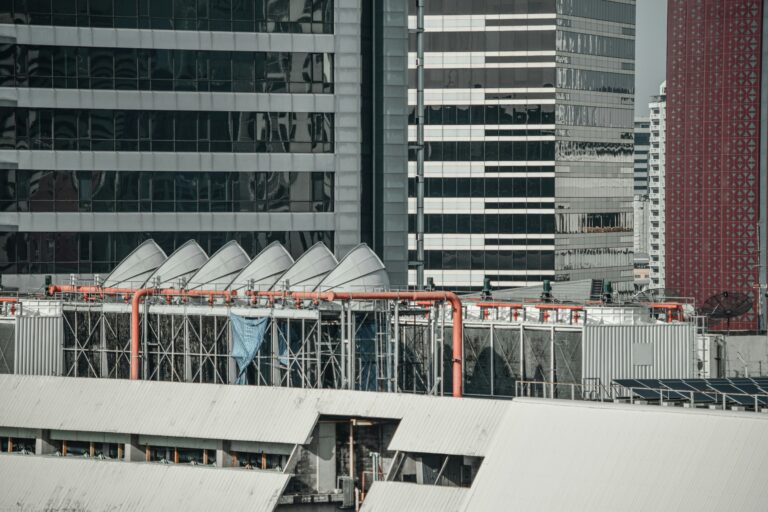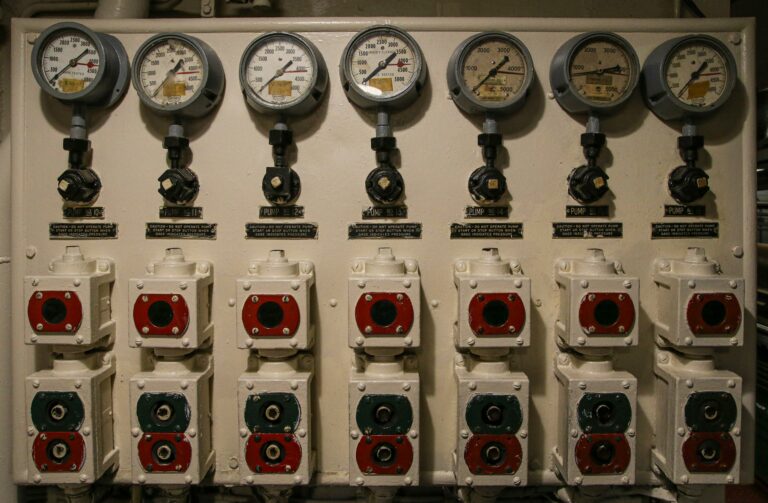List of HVAC Companies in the USA: Tips to Find the Best Fit for Your Project in 2025
The HVAC companies play a vital role in maintaining a healthy and comfortable indoor environment.
Read ArticlePlanning the drainage and water supply is the primary role of the Plumbing designers in a residential project. The detailing of the plumbing design ensures the seamless functioning of the water supply in a condominium. With proper knowledge of hydraulic principles, every designer plans the plumbing infrastructure as a part of the holistic MEP design.
Importance of Plumbing Design in Residential Buildings
Ensuring a proper plumbing structure is important for a residential project. Here’s a quick note on how it designs and shapes the construction project seamlessly.
The concept of plumbing design is quite elaborate and intrinsic. Besides the placement of pipes and fixtures, residential plumbing design comprises planning and placement of pipes that help in the smooth flow of water for use and disposal, wastewater disposal and treatment and adequate ventilation. Take a look to learn the essential components of residential plumbing structures.
Drainage and Waste Disposal System
The drainage system of a residential building helps remove solid waste and wastewater from the building. The components needed to plan this function are vents, drainage pipes and traps. The architecture and plumbing specialist must ensure the correct gradient, which is needed for smooth flow and to nullify the risk of clogs. They must also ensure the passage of toxic sewer gases into the building is blocked.
Water Supply
The water supply and distribution system are the most crucial aspect of a residential project. Such plumbing design services include the proper planning and placement of pipes and valves to ensure the required water pressure for a seamless supply. This helps in clean water supply in every household of the project. The designers must analyse the correct size of the pipes to avoid low or excess water flow. Modern designers use their expertise to place devices that prevent the backflow of water and treatment of water to maintain a supreme quality.
Fixtures and Appliances
Not only pipes and valves, the fixtures and appliances, like taps, showers, sinks, WCs, sinks and water heaters, are also included as an integral part of the plumbing design. The right selection as per the size and area and proper placement ensures a smooth flow of water and functionality of the fixtures. Proper selection and placement of these fixtures ensure the best user experience. Important factors like energy efficiency, water conservation and compliance with state and country regulations and norms and building codes are also kept in mind during the design phase.
Circulation and Ventilation
Circulation and venting systems play an imperative role in plumbing structures. This ensures the unobstructed flow of air and prevents the buildup of pressure within the pipes. Proper ventilation also helps in the removal of sewerage gases, blockage of traps and spread of toxic odour that makes living suffocating and difficult. Vents are fitted appropriately in scientific and modern plumbing designs to allow adequate ventilation for every appliance, fittings and fixtures.
Checking the current water pressure
The first step in fixing the size of pipes for water supply pipes is to determine the available pressure, both static and residual. In most residential projects, this can be determined by engaging with the local municipal authority and requesting the domestic water service pressure at the designated site or in the local area. Based on the available current water pressure at the city’s connection location, hydraulic calculations and analysis can then be made to understand the available pressure at the building. Ideally, Plumbing designers deal with the plumbing systems within the condominium up to a point of 5 ft past the outer wall. Therefore, it is the best practice to discuss the current pressures with the civil engineers, who may be working with a hydraulics analysis of the water piping from the city’s main water connection point to the building’s water connection.
Determining the required water pressure
The next step is to fix the water pressure needed for the residential project. At this stage, the requirements for all the plumbing fixtures are also determined. Both minimum and maximum pressure depend on the plumbing design services and placement of fixtures. For example, flush valve water closets can operate at water pressures as low as 25 psi for proper functional efficiencies, as opposed to flush tank water closets, which can work at much lower pressures.
Demand for water supply
Next, the required water supply demand is to be calculated for all the households. To analyse the demand, the designers and MEP experts need to chart and summate all of the water supply fixture units for all fixtures within the building. They calculate the supply and demand basis, the total number of households per condominium and the average family size.
Loss of pressure through building water supply
The fourth step is to understand and calculate pressure losses through the building supply systems within the residential systems. Ideally, in most residential projects, civil engineers tabulate and determine the level of water pressure in the building. It is also important to calculate the losses due to friction. The losses through the interior-building supply system include elevation losses, equipment losses, and piping friction losses. Piping friction losses can be estimated by knowing the piping material, pipe size and flow rate.
Elevation losses or rise in elevations occur when there is a structural change in elevation in the piping systems. Equipment losses are analysed based on the nature of the equipment and associated pressure drop. Modern plumbing solutions that may cause pressure drops are water-filtration devices, instantaneous water heaters and water-softening equipment.
Plumbing designers play a crucial role in the entire residential construction project. They are responsible for planning, drafting and designing the plumbing lines and placing them appropriately. Here is a detailed note on the roles played by plumbing designers and engineers in every residential construction project.
Points to Remember for Plumbing Design
Energy efficiency, reduction of costs and accessibility are some of the key factors that plumbing designers consider while finalizing the design of the project.
When designing the plumbing system, it is crucial to consider energy efficiency and reduction of material costs. Eradicating long distances for hot water to travel boosts energy use but may bring in sitting bathrooms and kitchens close to each other. This aims to reduce the use of construction materials. Moreover, it is crucial to plan the structure and layout of kitchens, toilets and bathrooms wisely so that pipes can be placed down linearly without many twists, bends and turns.
Another critical factor to consider for modern plumbing solutions is the choice of high-quality piping materials, fittings and valves. These elements are essential for ensuring the sturdiness and efficacy of the plumbing system. The wisest plan is to use pipes that are resistant to corrosion and leakages. It is also essential to choose a quality valve supplier that can significantly decrease maintenance costs and make the system long-lasting.
Conclusion
Designing the layout of pipes, valves, and fixtures is one of the crucial roles played by plumbing designers in residential projects. Properly planned and structured plumbing systems ensure a seamless supply of water, wastewater disposal and drainage within the residential complex. There are many renowned civil engineering design and drafting companies that offer expertise in BIM and MEP planning, along with other civil construction services. Among all the renowned names, Rual Design LLC is an icon in this domain. Located in Cheyenne, United States, Rual Design LLC has talented engineers and plumbers on board who have immense experience in designing plumbing structures for residential projects. If you are planning a construction project, connect with us for a professional plumbing design experience.

The HVAC companies play a vital role in maintaining a healthy and comfortable indoor environment.
Read Article
The dynamism and revolution in HVAC design services USA have witnessed significant development, involving innovative technology and software applications.
Read Article